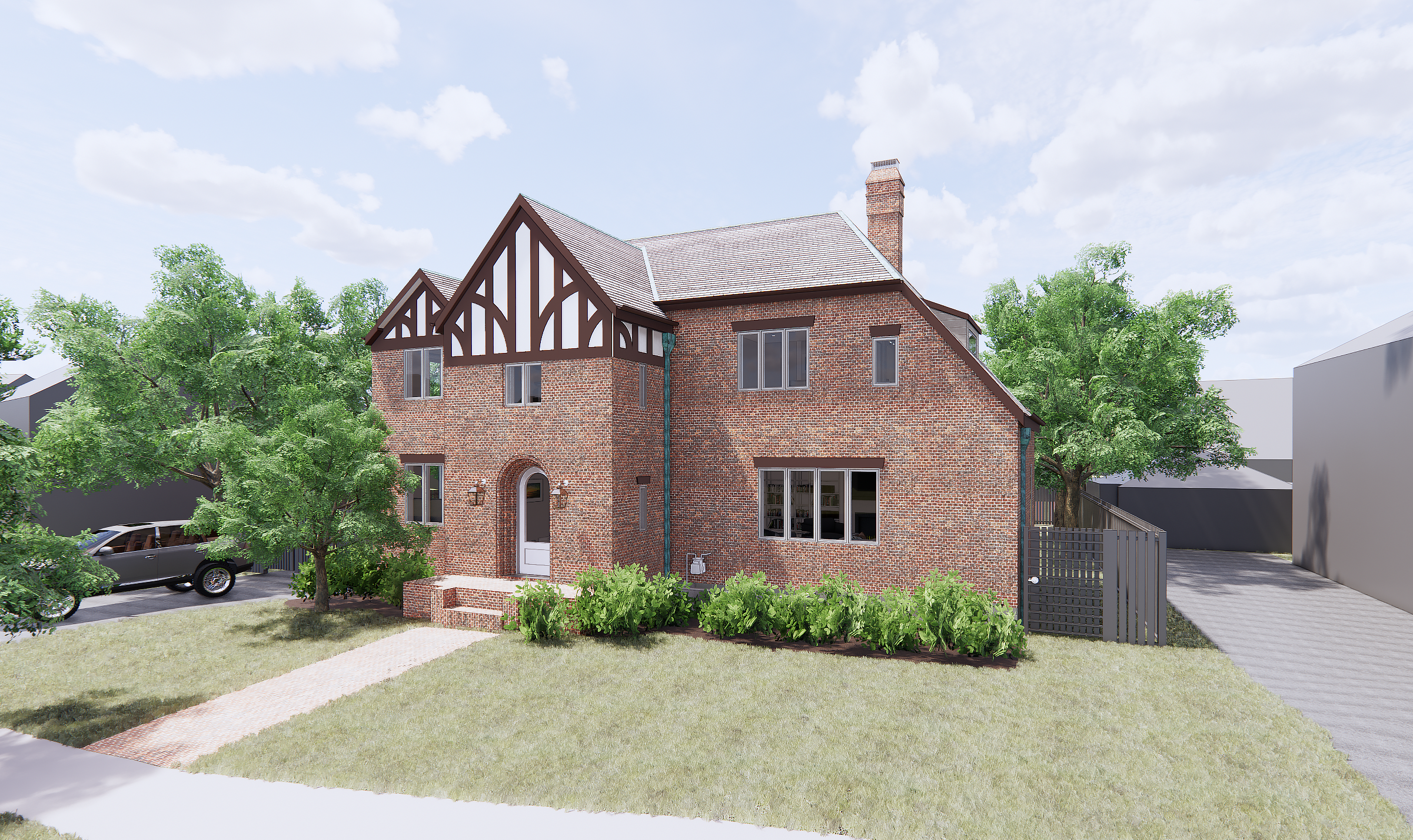
February 2021
As we welcome the sixth Syracuse School of Architecture graduate to our team this month, I've been feeling a bit nostalgic for my time at the nation’s fourth oldest architecture school. As alums, we celebrate our evolution out of Syracuse and are grateful for the camaraderie of all the other graduates who practice here in the Boston area. It seems like almost every week we run into college classmates, either competing for a project or in other areas of the industry. The bond that we all formed in Slocum Hall is one that cannot be impersonated but only felt through the long nights and rigorous courses that brought us all together for this special period of our lives.
While I am loyal to Syracuse, we are so fortunate to have people in our studio from other wonderful schools such as Roger Williams, the BAC, SCI-Arc, Wentworth, the University of Nicaragua, and UVM, and each has their own academic bonds. In the spirit of remembering our architectural roots, this month I wanted to look back at the origin of our firm's logo, which was born out of one of my first projects after college.
After graduating in 2002, I went to work on a design/build project through the construction company that I grew up working for, Harkness Built. Fred Harkness was the son of Chip and Sally Harkness, founders of TAC, and really great mentors in design and pragmatism. At the time, I don’t think I fully understood the architectural royalty that were politely and kindly guiding me as I grew as an architect and person.
The project was a pool house for a client in Wenham, Massachusetts, and the main idea of my design was an offset and separated gable that expressed the structure and created two separate shelters. I partnered with a Syracuse classmate, Brian Fields. It was a great experience to go from designing models in Slocum Hall to building full-size structures in a warehouse, breaking them down, shipping them to the site, and reassembling the pieces. Brian and I forged a lifetime friendship through our time at Syracuse and through designing and building that project together. Twenty years later, I now have the privilege of working with Brian’s brother, Mike, an architect in our Huron Village studio.
As our studio grows and changes each year, we are grateful to partner with clients who value the experience, education, and skillset that we bring to each and every project. We are constantly making efforts to improve and serve our clients better, keeping up with the latest trends in technologies, but our logo serves as a constant reminder to never lose sight of our roots and the fundamentals of timeless design.
With this project in the Larches area of Cambridge, our clients asked us to respect the historical exterior of their home but interject some significant contemporary design elements into the interior. With a traditional Tudor home, the standard fare is low ceilings, dark woodwork, and a handsome, but generally dated, look. To achieve this “don’t judge a book by its cover” renovation, we maintained the window locations and styles at the front, facing the public way, and made modern interventions on the inside and in the rear. As you move from the front to the back of the home, you are treated to a soaring double-height kitchen and living room that are contemporary, light filled, and completely unexpected.
QRST’s
561 Windsor St., Suite A301, Somerville
At SKA, we wear our heart on our sleeve, and Peter at QRST’s in Somerville helps us put it there. Whether it's client gift bags or embroidered company jackets, this is one of our favorite local suppliers for gear.



