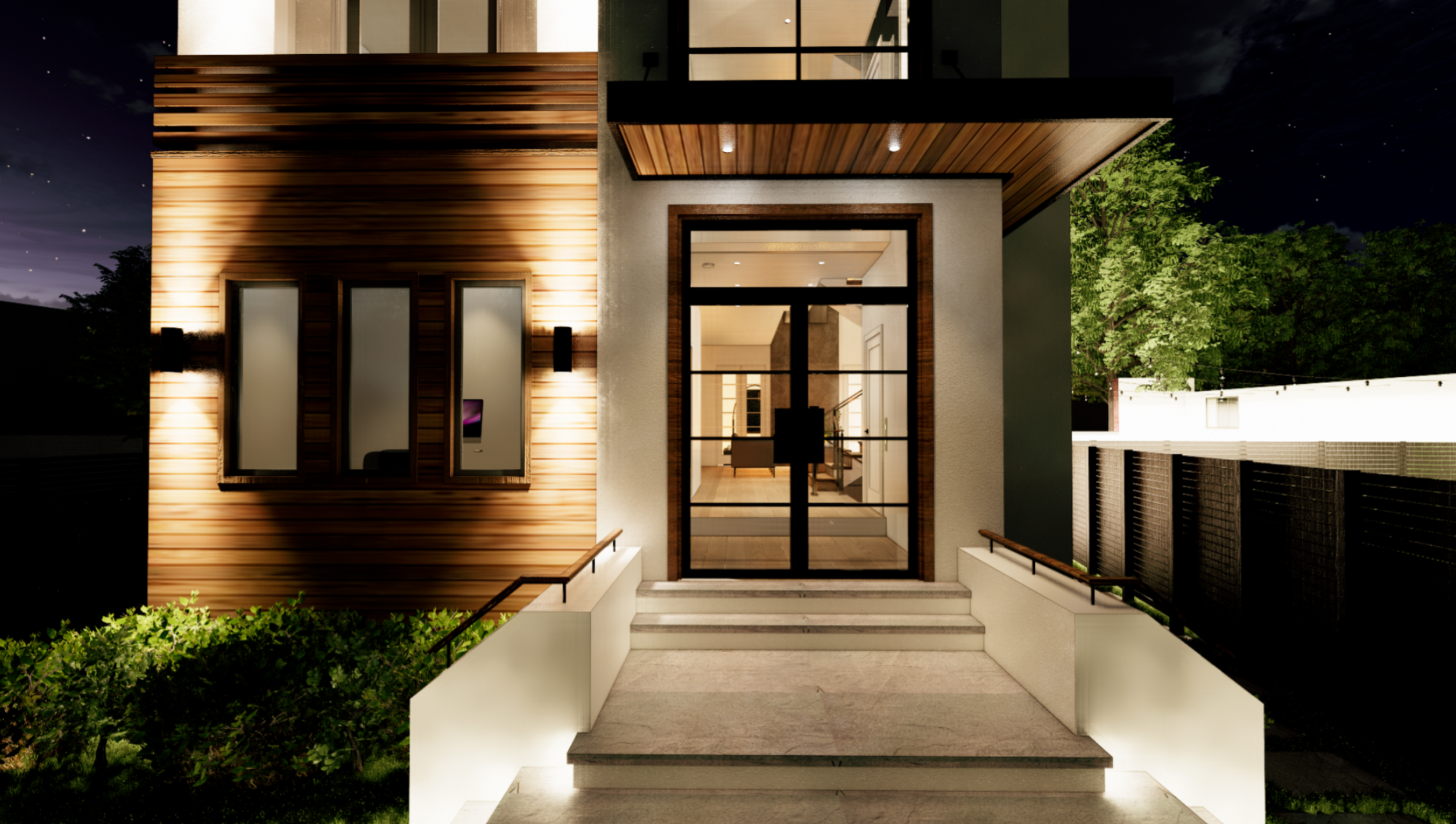
August 2021
Bonny’s Garden Center
41 Bay State Road, Cambridge
Bonny’s, a quaint neighborhood garden center, offers a variety of flowering plants, planters, and supplies. Founded in 1947 by the Bonacci brothers, Bonny's was opened to help the local community easily attain the garden tools and products needed to create beautiful landscapes, and they continue to be a trusted local resource.
DESIGNING HOMES FOR A
FAST-CHANGING ENVIRONMENT
When the pandemic hit in early 2020, most people thought this would be a short-lived event that we would all move on from within a few months. Two weeks to flatten the curve has quickly turned into two years, and we now find ourselves figuring out how to live in this environment for the long term. Designing homes and how to best approach design in a COVID environment requires a different approach. Here are few of the things that our clients have challenged us to try and incorporate into this new normal.
Multigenerational Living. Many of our clients are considering or planning to have aging parents move in with them or are splitting multifamily homes in an effort to have grandparents forge close relationships with their grandchildren and to allow for eldercare at home, instead of at a facility. Practically speaking, creating an apartment for an aging parent can allow for shared utilities and home expenses that are mutually beneficial.
Home Offices. When the pandemic began, home offices seemed like more of a temporary fix. Now, however, many people are working from home on a more permanent basis, and our clients are considering acoustics, lighting, etc. in a much more in-depth manner. As the distinction between home life and work life becomes blurred, we will need to design for respite and provide ways to draw boundaries around some practices. How the home is connected to the outdoors—to views, light, and air—and offers spaces to recharge will become particularly valued. Having a dedicated area of the home to conduct work is also giving rise to the need for a complementary area to relax.
HVAC Upgrades. In light of the discovery that the virus is airborne, the ability for a residence to smoothly transition from a collective living environment to a cluster of isolated zones has become essential to stop transmission. HVAC units and systems that have ultraviolet cleaners, humidifiers, and zone dampers to provide additional areas that can be closed off or opened are in demand. New residential designs must include robust air ventilation and filtration strategies to optimize indoor air quality. The need for natural ventilation and sunlight exposure have also become important aspects of well-being, as isolating and social distancing indoors are still periodically necessary.
Digital Health Tracking. The health and wellness sector has continued to thrive, and people are even more interested in monitoring their health, investing in professional services, and devoting time to physical activity. Houses may have digital sensors that monitor air quality, as well as occupant health and activity levels. Personal saunas and cold-water baths, popular in most Scandinavian cities, are gaining traction here, as people look to create gyms and wellness retreats within their own homes.
Outdoor Rooms. A screened, well-ventilated porch can serve as an ideal dining and entertaining space, and outdoor kitchens have increased in popularity. Outdoor spaces are attractive and safe for meeting with family and friends, and our designs for these areas have become more robust to allow for usage in colder or wet weather.
Acoustics. Natural light and making connections to the outdoors have always played a crucial role in design, but as I’ve spent more time at home, I’ve been paying more attention to acoustics and how sound fills spaces. We recently designed a house for a family of music lovers. The open living area was conceived to accommodate a grand piano, so music is at the heart of the family zone. We also designed smaller spots that can be used for practicing. We see our designs incorporating distinct quiet and noisy zones—for entertainment, learning, and relaxation. The kitchen has continued to grow and dominate as the public space, and large rooms are multipurpose for arts and entertainment.
Flex Conversions. Planning ahead for future garage and basement conversions is a smart move. I’ve just revisited a new-construction project we’re designing to make sure the garage has everything necessary to transform it into something more essential in the future. We’ve added a few windows, created a connection to a side garden, and run plumbing and HVAC capability to the space so that conversion will be less of an endeavor if the clients want to engage the space at a future point.
Background Technology. Technology took a giant step forward to keep pace with our needs during the pandemic, and seamlessly integrating this technology into our daily lives has become a priority. Experimental sculptural pieces integrate digital media with furniture to create more purposeful and visceral virtual engagement. We are designing connected speakers, geofencing, smart locks, cameras, etc. that allow clients to monitor their homes from down the street or around the globe.
If you would like to discuss a project, idea, or just say hi, please reach out to us. We are currently designing projects in Cambridge, Greater Boston, the North Shore, and the Lakes Region in New Hampshire.
PROJECT SPOTLIGHT
Brookline New Construction
Our Brookline Reservoir project is a complete demolition of a dilapidated old structure that had been abandoned for years. In its place, we have designed a contemporary home for a young family. Clean lines and a natural wood textured façade give identity to the front of the home, while double-height spaces on the interior create drama. A subterranean garage makes good use of space on this narrow lot without obscuring views to the front of the home. Stay tuned as this new construction breaks ground next year.








